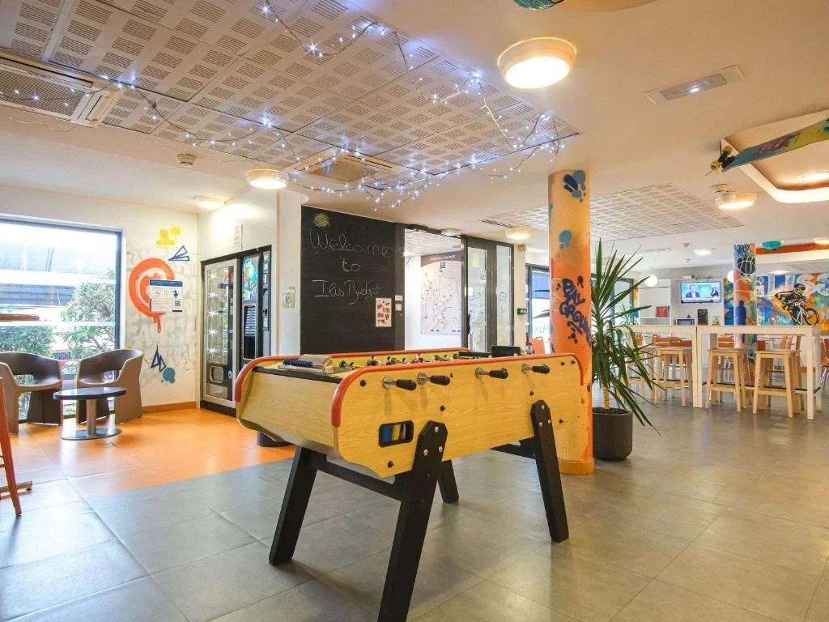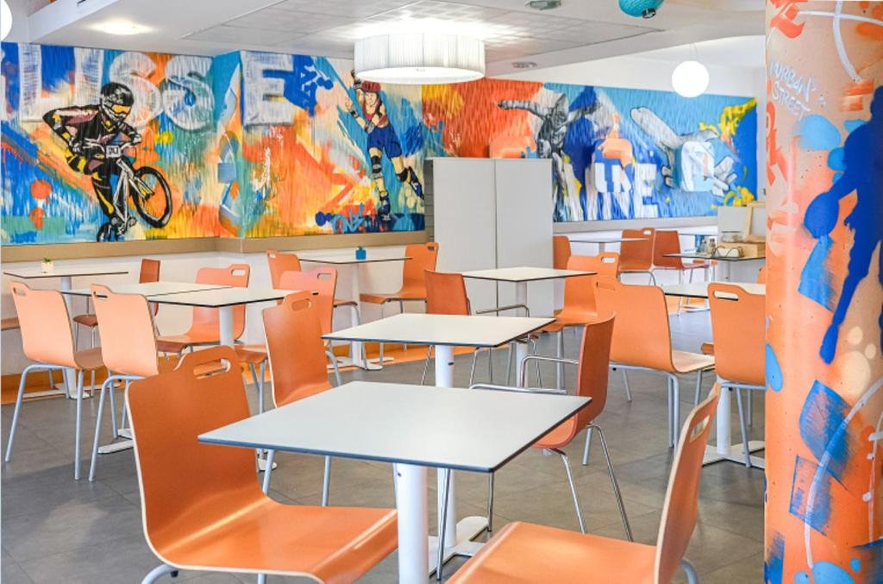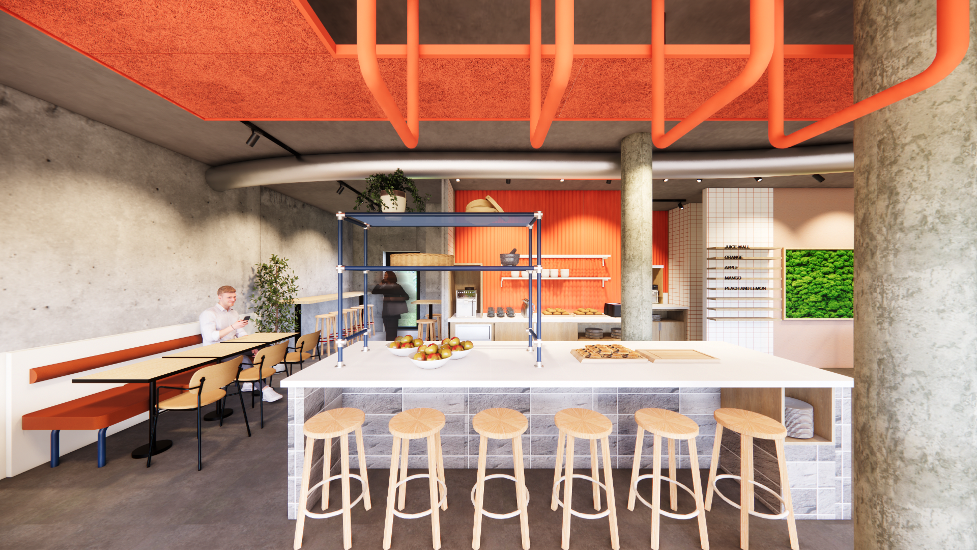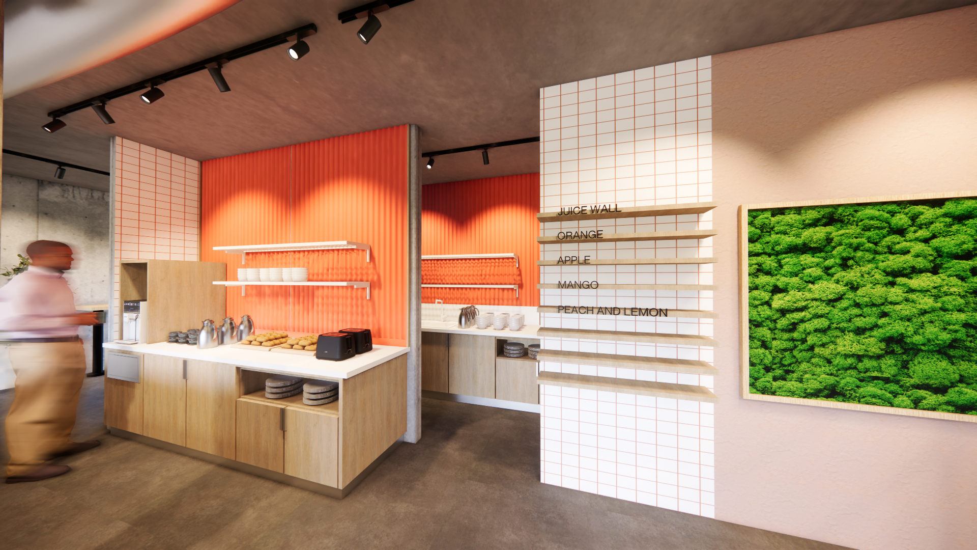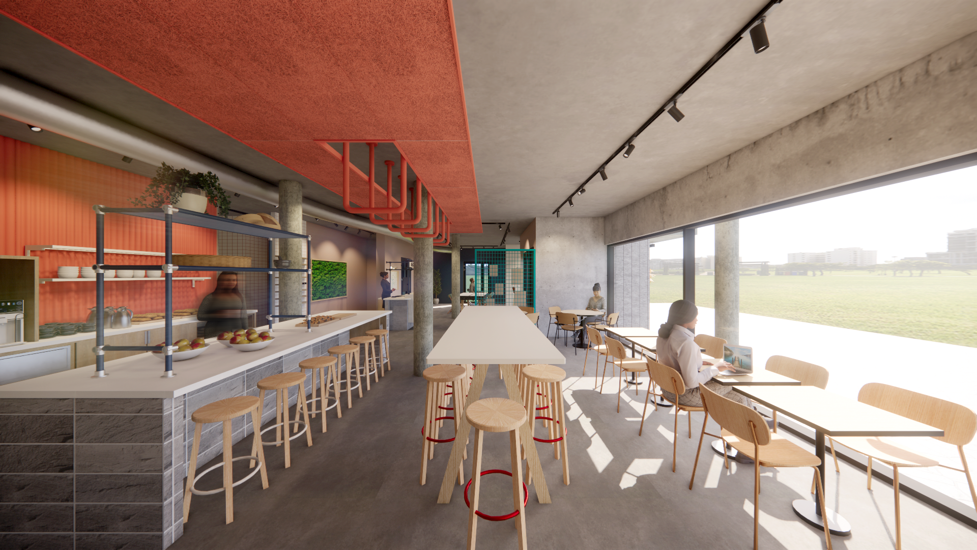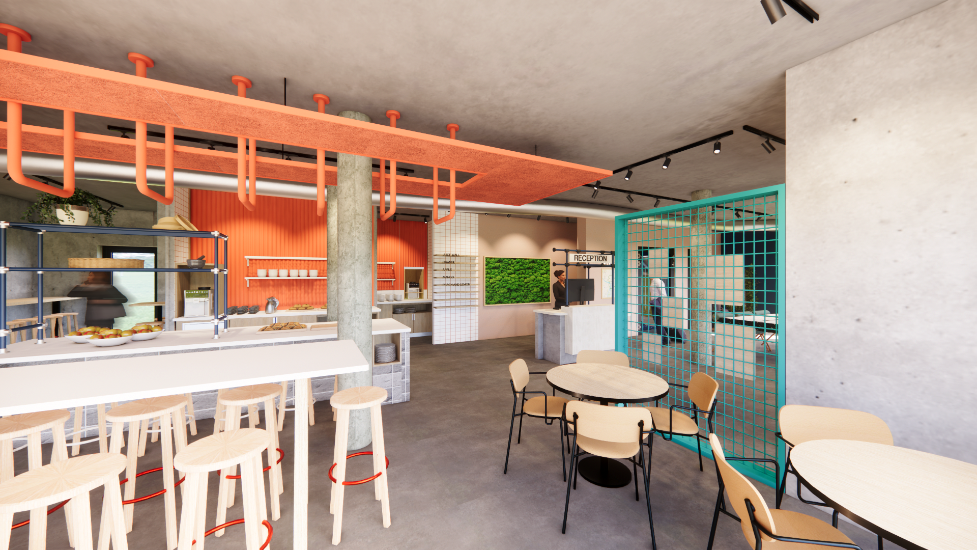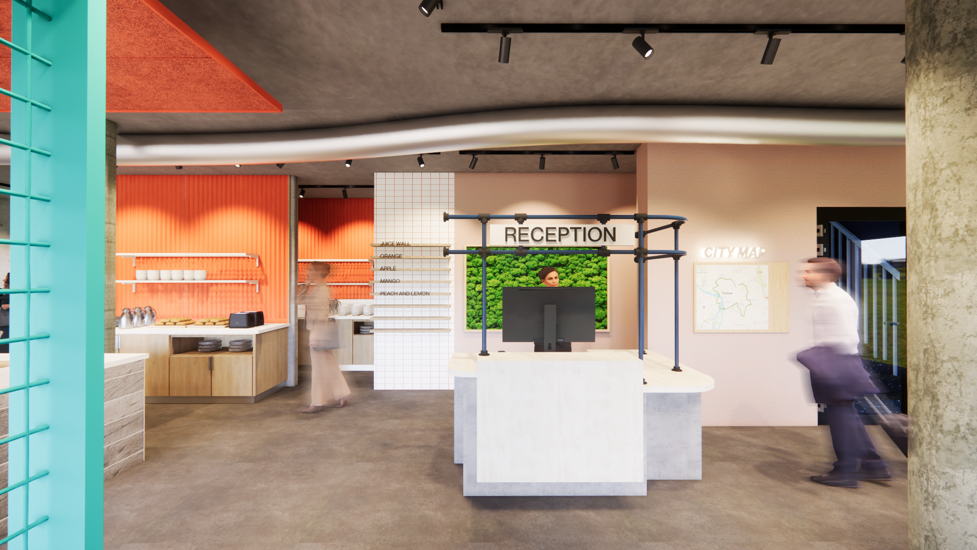
IBIS Budget Hotel
HOSPITALITY DESIGN
Location and Date | Toulouse, France, 2025
Overview | Breakfast area, dining space, social hub, reception, public bathroom (155 m2)
Brief | Re-design the space with finishes and key design elements according to the Design Tool Kit employed by Novotel Group for IBIS Budget hotels.
Deliverables | Mood board, general layout, 3D renders of entire space, FF&E floor plan, measurements plan for flooring finishes, lighting plan, floor plan for bespoke furniture, FF&E schedules, and presentation (3 revisions).
Skills | Revit / Enscape / InDesign / Photoshop



