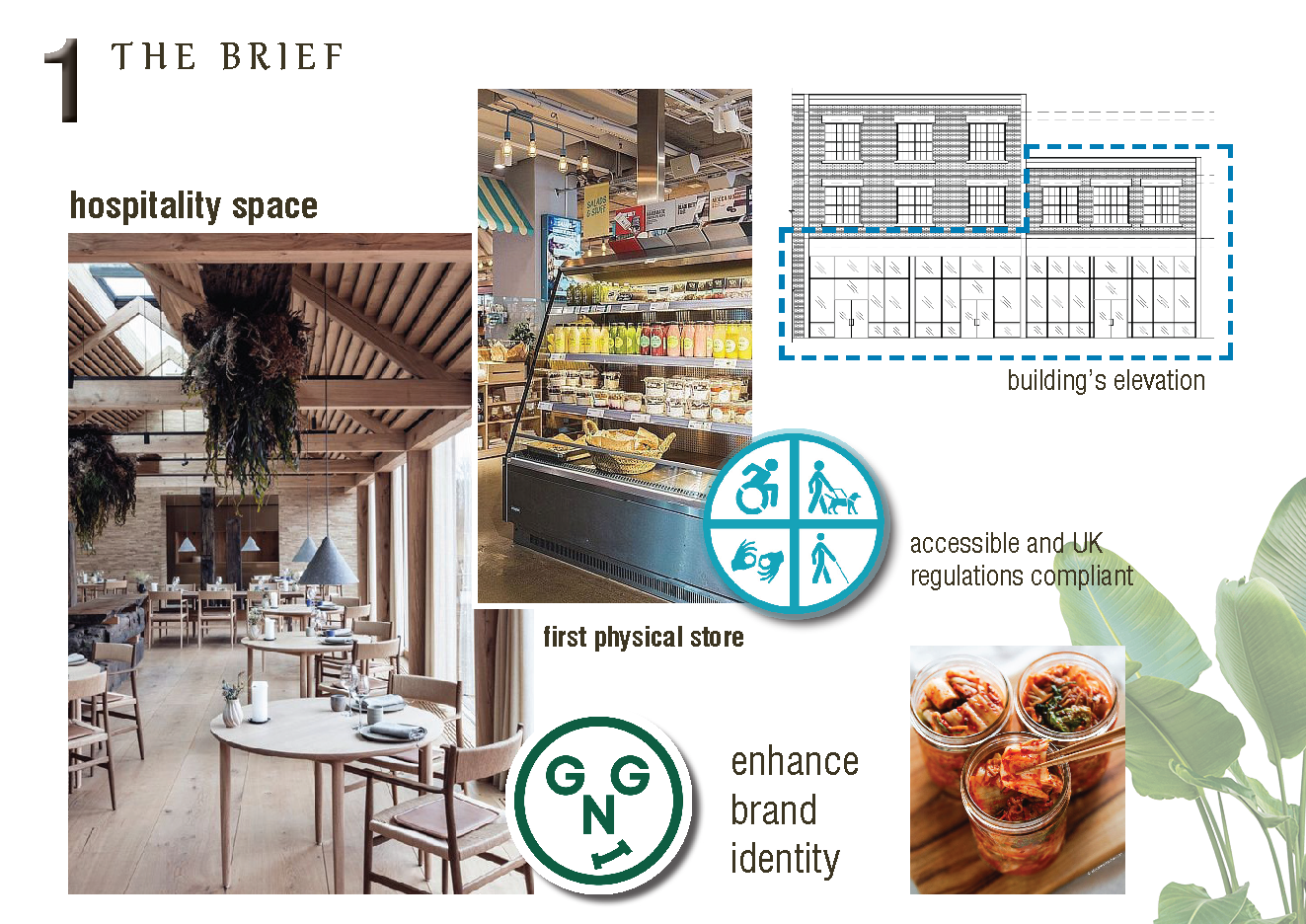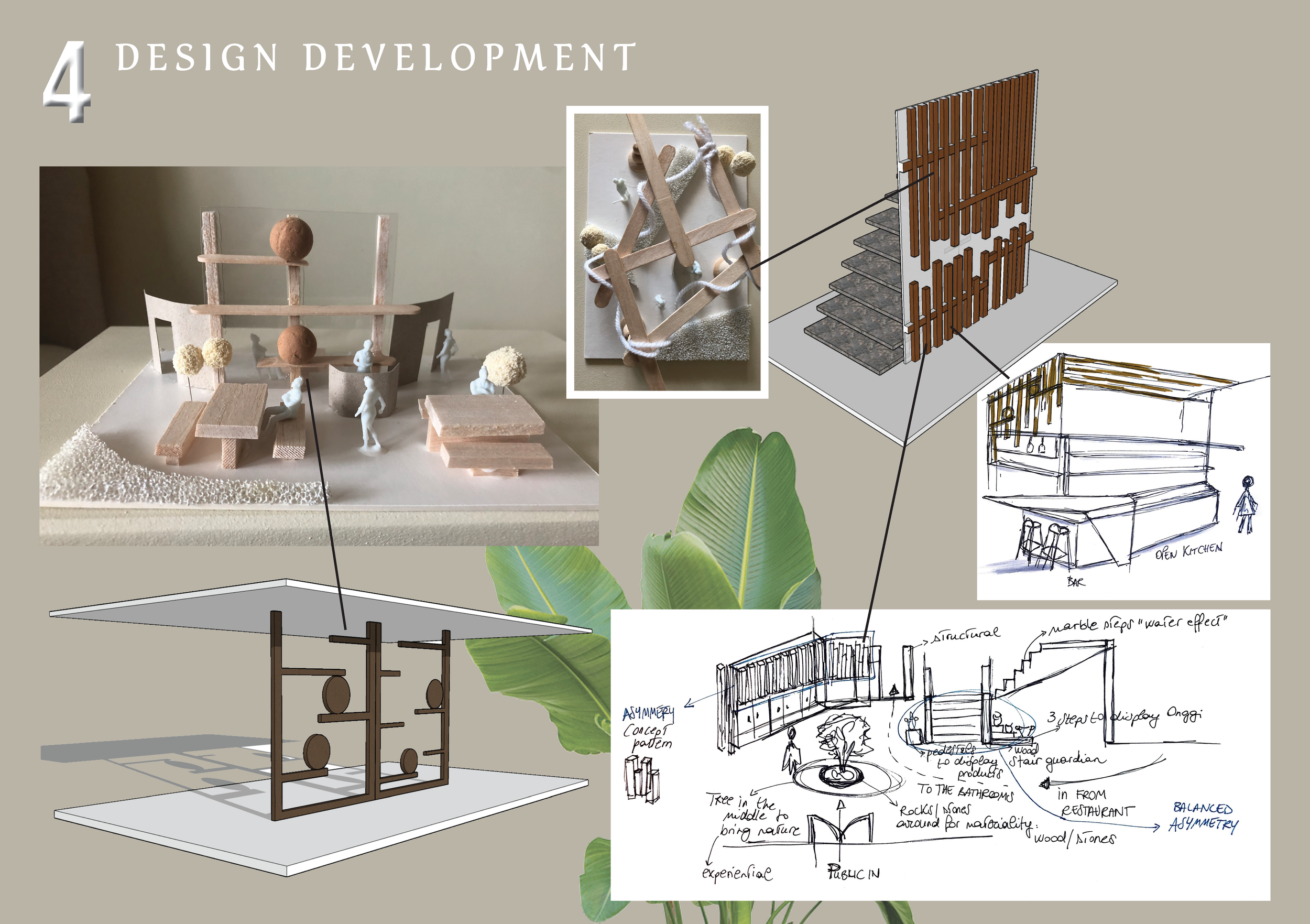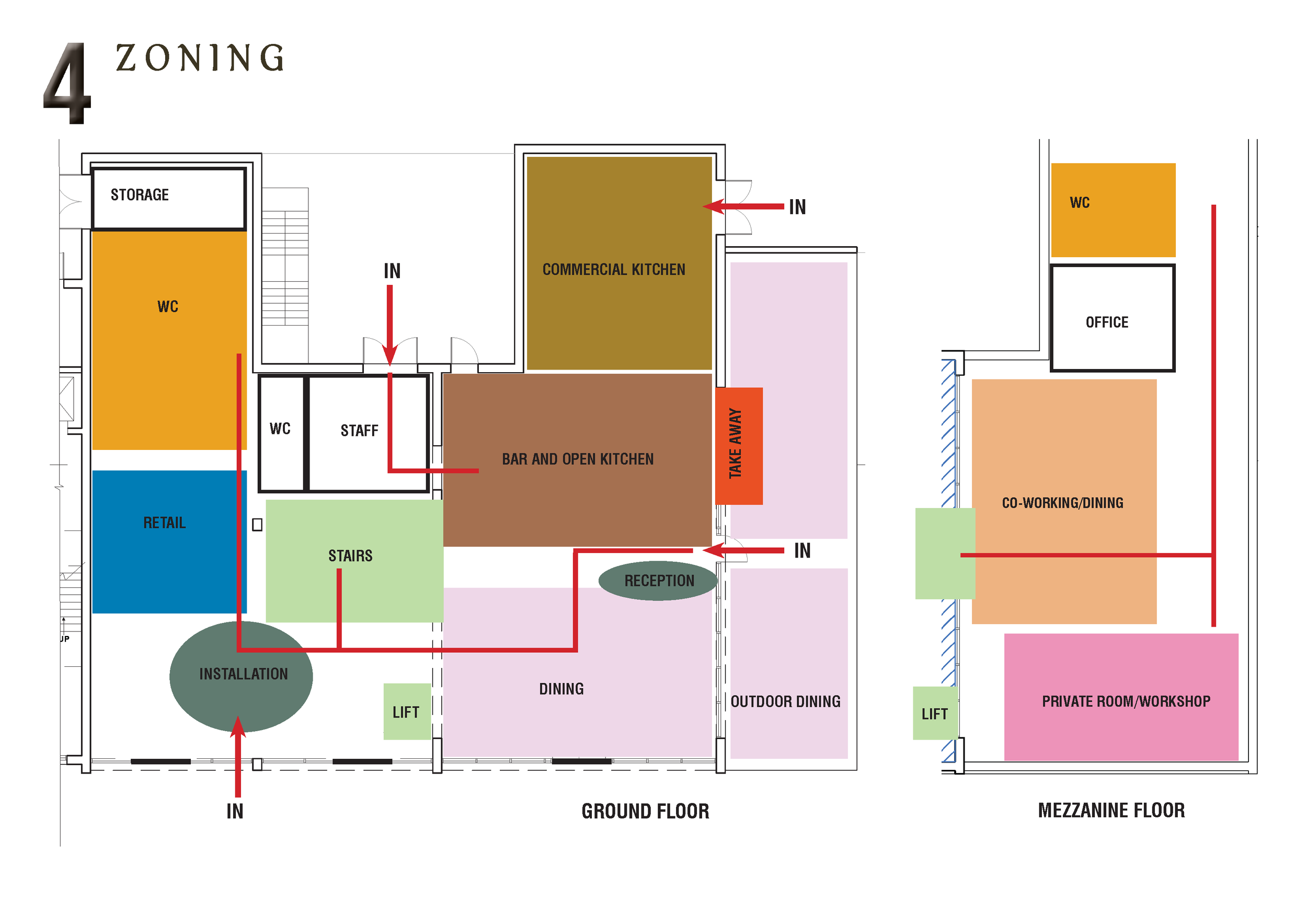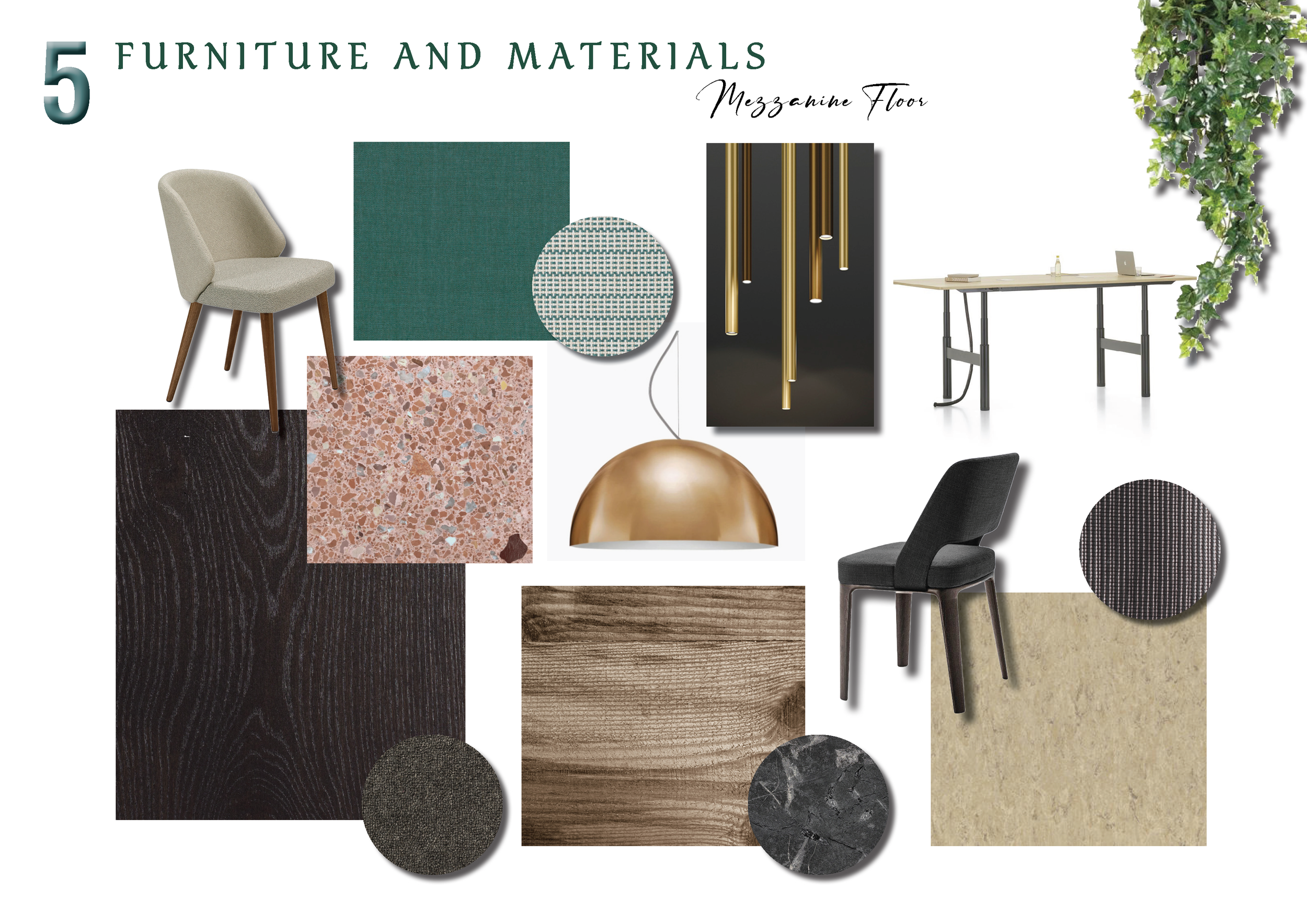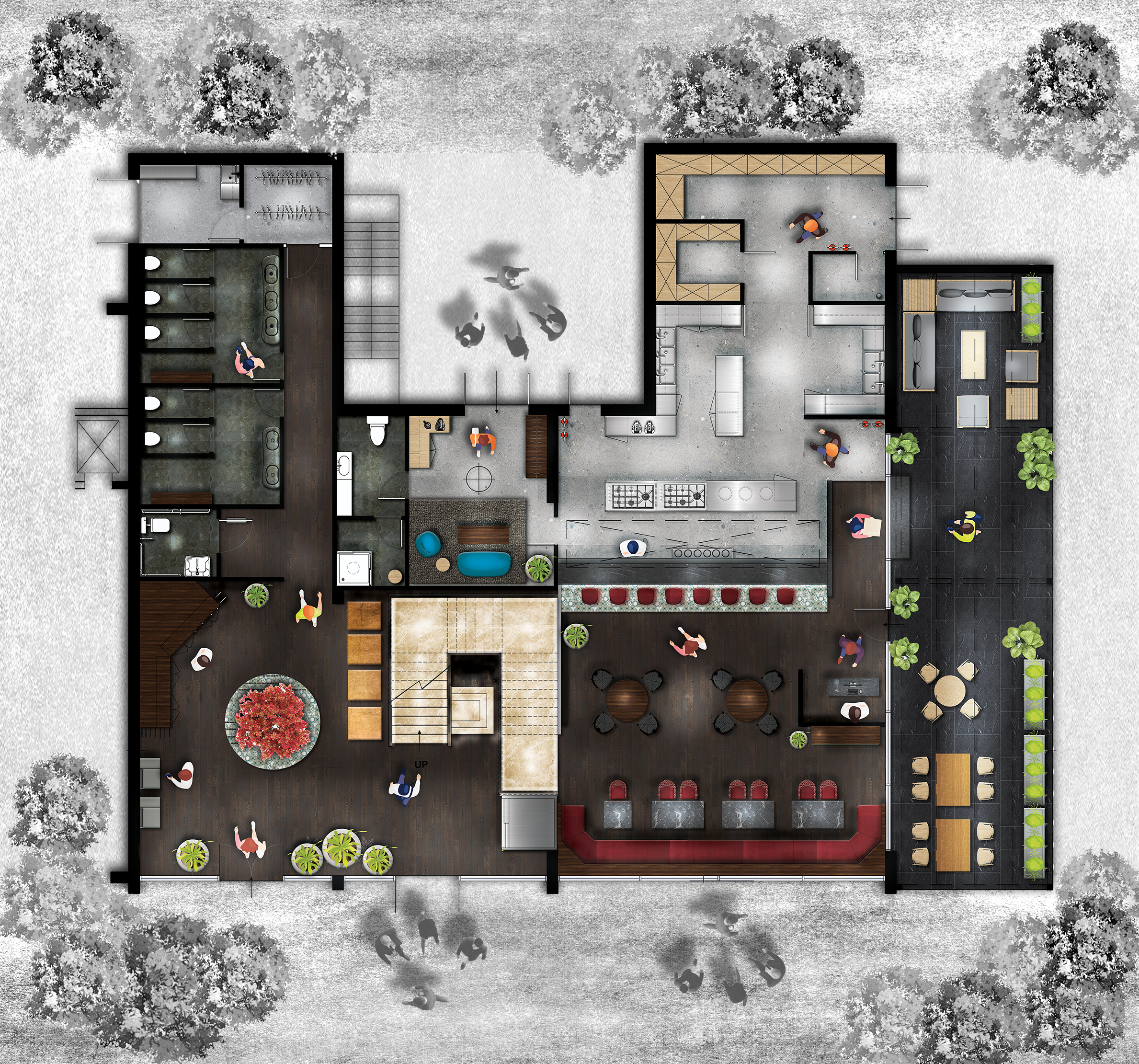Korean Restaurant: A View at the Process
For the final project of the second year of my BA (Hons) in Interior Design at KLC School of Design in London, I chose to design a hospitality space for a young brand of vegan kimchi based in Hackney, London. The brief included the first physical store, as well as a dining space and additional functions according to the needs of the local population. The building was a fine example of adaptive re-use, from an old Georgian style warehouse, with typical façade in red bricks. The space allowed for the construction of a first floor for a total of approximately 800 sqm. Accessibility and UK building regulations had to be kept in consideration for the safety of the guests.
After an in-depth research about the client ethos, branding and the local demographics, the trends for restaurant and store design, in light of the post-pandemic needs, it emerged that there is a strong connection between the core message of Onggi, my client and the natural landscapes in Korea. Being the products 100% vegan, the client was very keen to reflect into the design their focus on sustainability and healthy food for all. The research brought also to a broader understanding of the Korean culture based on natural materials, such as wood, clay and stones. The client also expressed during our interview a preference for Bauhaus architecture, which is also based on clean lines, and few natural materials.
Slide from the final presentation about key points of the research
From the research, the concept developed was a creative summary of the main characteristics of the Bauhaus style, the relaxed and easy-going lifestyle of Hackney, and the core message of the brand. The concept is the "file rouge" of the whole design scheme, bringing together all the different momentous of the project, from the initial to final stages. The key words were Balanced Asymmetry. Balance represents harmony and calmness, while Asymmetry is reached through the use of different shapes juxtaposing each other to create an informal and relaxing atmosphere.
Mood board representing the colours, atmosphere, materials and feeling of the concept
Once the concept was finalised, as interior designers we use abstract 3D models to visualise how to apply the concept into the space to create a unique proposal with custom-made installations, furniture, and lighting. The models were built physically, and digitally with SketchUp. Afterwards, I sketched manually some ideas, and started to divide the space into different zones that would balance each other, according to the functions needed. As the location of Hackney presents a large portion of population occupying freelancing roles, it felt appropriate to add a co-working space to increase the occupancy during daytime.
Design development of bespoke screens, wooden slats wall partition, and sketches
Zoning of the space according to the different functions needed
The next phase included sourcing all furniture, lighting and materials for each area. A careful selection of natural materials that would bring in the richness of Korean culture and enhance its distinctive character. The overall atmosphere is moody with dark tones of Smokey Black, Graphite Grey and Taupe as canvas. Accents of Brandy Red and Nickel Green inspired by the traditional vibrant Minhwa artwork add to the space an interesting appeal. The main protagonists on both flors are the dark wooden floor, and clay wall paint, two important materials in the Korean culture. The furniture chosen has a Scandinavian hint to bring in the perfect mix between West and Asia. The atmospheric lighting, a main component of the scheme, with its golden finish bring in warmth and glow.
Furniture and Finishes board first floor
Finally, with all the measurements and once the custom-made pieces were designed, I completed a detailed technical drawing package with floor plans, sections, lighting and specifications to present the final design proposal. When entering from the street level, where there is an outdoor dining and lounge space, as well as a take-away point, the customers will find the boutique restaurant on the left side, and the wine bar and open kitchen on the right side. Another entrance connects directly to the shop where customers can buy kimchi directly and access through the stairs to the co-working and workshops space. On the second floor, the multifunctional open space is separated into a co-working/dining area, and a workshops/private dining room area.
Ground Floor Plan Rendered
Photorealistic images of the key parts of the public areas were also created to allow the client a full understanding of the space.
View of the restaurant at the entrance
View of the first floor co-working and workshop spaces
At Onggi Restaurant and Shop, everything defines the unique design which homages the richness of the Korean heritage to rise the brand identity for Onggi, a London-based vegan kimchi company with a promising future.
If you liked this project and have any questions or curiosities please, don't hesitate to get in touch at interiorbyambrosi@gmail.com, and visit my portfolio website for more exciting projects at www.interiorsbyambrosi.com
Thanks for reading!


